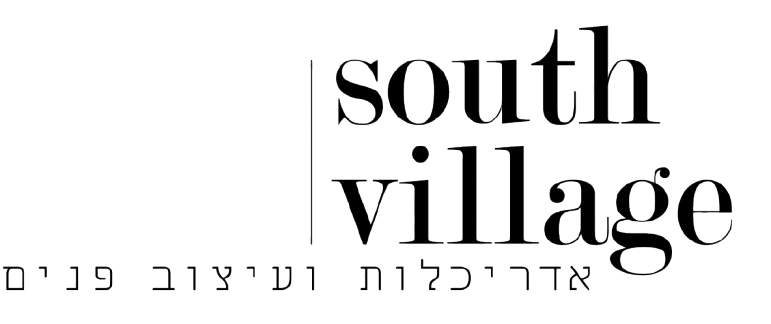Project Description: Concept Design Project for a Private House in Kiryat Gat, Israel
Project Overview:
This project involves the development of a concept design for the first floor of a private house, focusing on enhancing functionality and aesthetics.
Concept and Design Elements:
Project Overview:
This project involves the development of a concept design for the first floor of a private house, focusing on enhancing functionality and aesthetics.
Concept and Design Elements:
- Interior Spaces: The project encompasses the design of the salon, kitchen, and dining area, ensuring a cohesive and inviting atmosphere. The kitchen was expanded to include a storage room, optimizing space and functionality.
- Facade and Structural Enhancements: The design features expanded windows and the deconstruction of unnecessary decorative elements from the building's facade, enhancing natural light and modernizing the exterior. Additionally, custom lining was designed for the fireplace, adding a focal point to the living space.
- Lighting and Joinery: Various lighting scenarios were created to enhance ambiance and functionality. A detailed project for custom joinery was developed to meet specific design needs, along with a project kit for furniture to ensure a harmonious design throughout the first floor.
- Implementation Supervision: Ongoing supervision was provided during the implementation phase to ensure design fidelity and quality.

