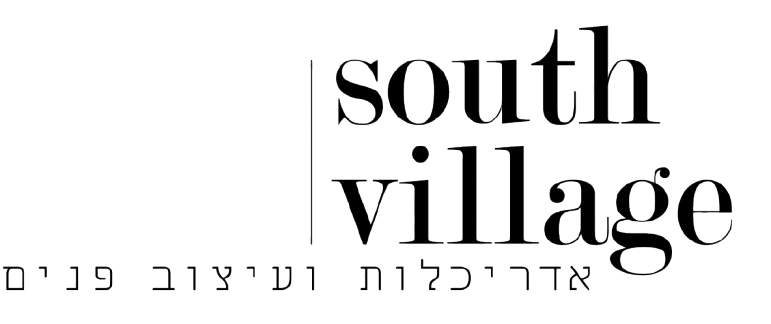Project Description: Factory D.Y.D Plastica Ltd, Israel
Project Overview:
This project involves the design of office premises for D.Y.D Plastica Ltd, focusing on creating a functional and efficient workspace that meets the operational needs of the factory.
Concept and Design Elements:
Сonstruction permit acquisition: Nof Negev תכנון ובניה בע"מ
Project Overview:
This project involves the design of office premises for D.Y.D Plastica Ltd, focusing on creating a functional and efficient workspace that meets the operational needs of the factory.
Concept and Design Elements:
- Office Design: The project encompasses the comprehensive design of office premises to enhance productivity and collaboration among staff.
- Documentation for Permitting: Detailed documentation was created, including floor plans, landscape of the territory, facades, and sections of the building, to obtain the necessary building permit.
- Lighting Scenarios: Various lighting scenarios were developed to improve the working environment, ensuring appropriate illumination for different tasks.
- Construction Documentation: Comprehensive construction documentation was prepared to guide the building process and ensure compliance with design specifications.
Сonstruction permit acquisition: Nof Negev תכנון ובניה בע"מ

