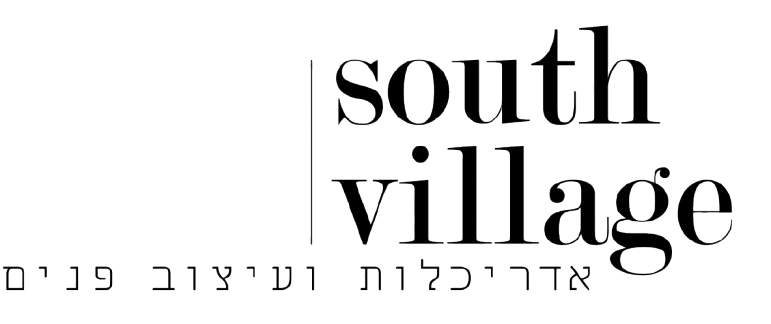Project Description: Private House in Beer Sheva, Israel
Project Overview:
This project involves the development of a concept design for the apartments within a private house in Beer Sheva. The aim is to create functional and aesthetically pleasing living spaces that meet the needs of the residents.
Concept and Design Elements:
Project Overview:
This project involves the development of a concept design for the apartments within a private house in Beer Sheva. The aim is to create functional and aesthetically pleasing living spaces that meet the needs of the residents.
Concept and Design Elements:
- House Extension and Regulatory Coordination: The project includes designing the extension of the private house and obtaining the necessary building permit, ensuring compliance with local regulations. Coordination with the administration of Beer Sheva and the Israel Home Front Command was essential to facilitate project approval.
- Interior Design and Furniture: The design encompasses the development of the kitchen, salon, and dining area, creating a cohesive and inviting atmosphere. A project kit for furniture was developed to ensure a harmonious design throughout the apartments.
- Lighting and Carpentry: Various lighting scenarios were created to enhance the ambiance and functionality of the spaces. Carpentry work was integral to the project, with detailed documentation filed and supervision provided during the execution phase to ensure design fidelity and quality.

